大流行过后,我们的家会变成什么样子?
In a previous story, Interior Design Lessons From the Coronavirus, I showed a vision from the 1950s where a Mrs. Dobson cleaned her sofa with a hose. This post is illustrated with images of a tiled house designed by Charlotte Taylor and visualized by Formundrausch – it imagines the perfectly washable, post-pandemic home. Many people are thinking about how our homes will change after the pandemic; here is a look at some other views and thoughts.
在之前的一个故事《冠状病毒的室内设计教训》中,我展示了20世纪50年代的一个场景,一位多布森夫人用软管清洁沙发。这篇文章展示了由Charlotte Taylor设计的瓦房,Formundrausch设计的图片——它想象了一个完美的可清洗的,大流行后的家。许多人都在思考,大流行过后,我们的家园将会发生怎样的变化;以下是一些其他的观点和想法。
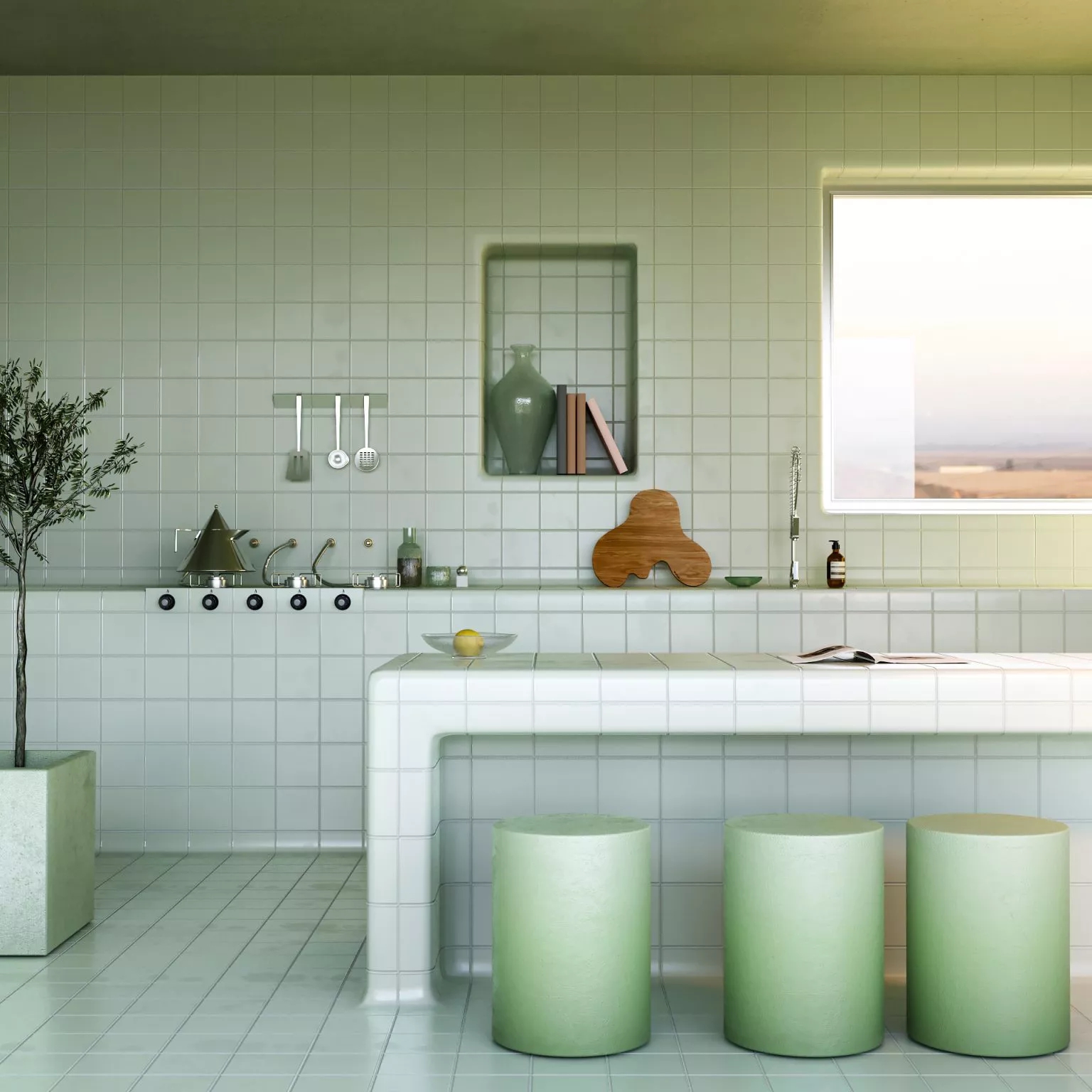
a kitchen made of tile. Charlotte Taylor and Formundrausch
Suzanne Shelton is with the Shelton Group, marketing consultants in the ESG (Environmental, social, and governance) and sustainability world. She sees homes changing in a number of ways, including:
苏珊娜·谢尔顿就职于谢尔顿集团,ESG(环境、社会和治理)和可持续发展领域的营销顾问。她认为房屋会在很多方面发生变化,包括:
People Will Want Bigger Homes
人们会想要更大的房子
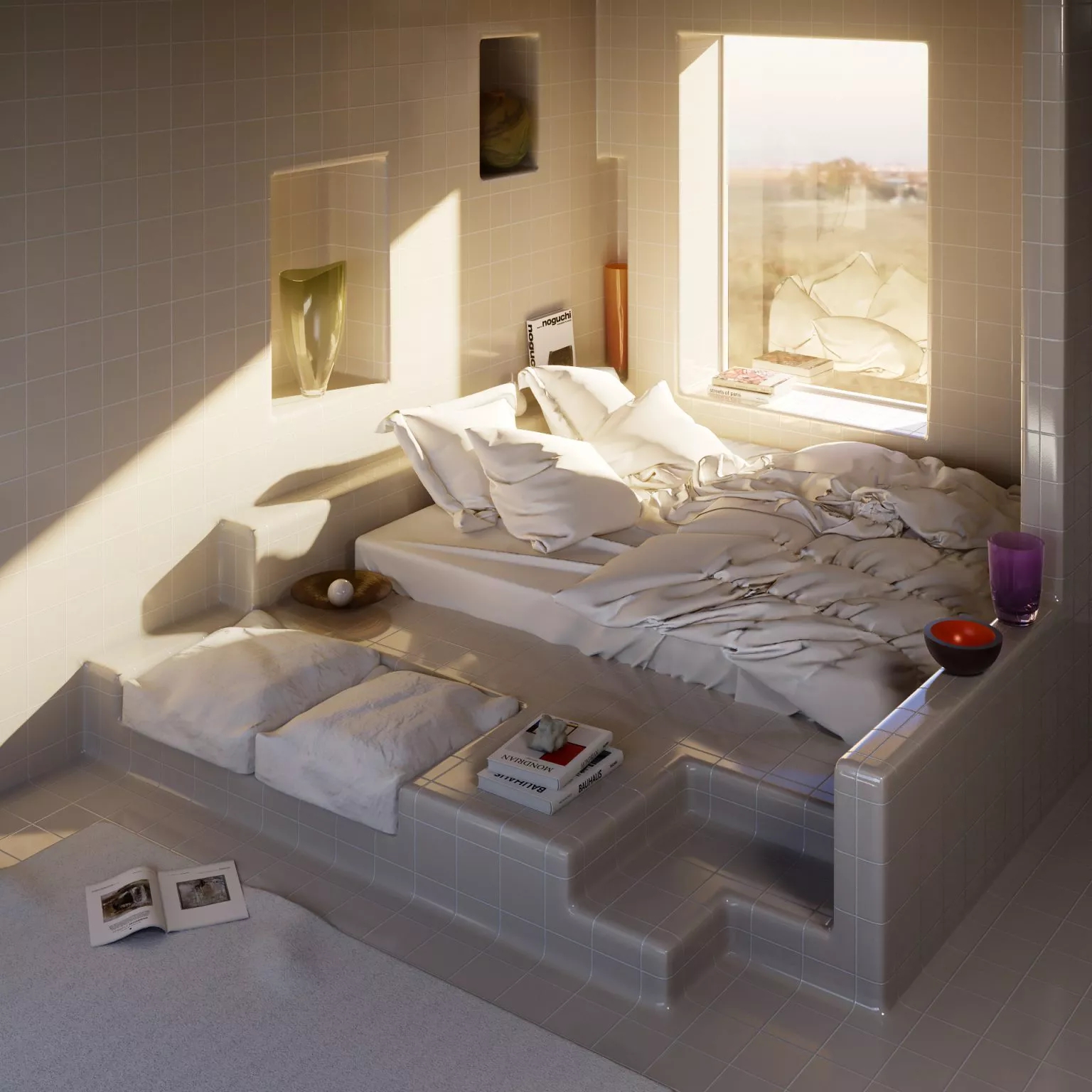
A bedroom in tile. Charlotte Taylor and formundrausch
We’ll want offices with doors we can close. We’ll want dedicated spaces for home schooling if we need to keep doing that. We’ll want bigger pantries to hold the food we’re now storing “just in case,” and we’ll want a place to exercise.That means we’ll be seeking more square footage with a hybrid concept – part open (for cooking, eating and being entertained) concept, part closed-concept (for working, schooling, exercising).
我们想要有可以关上门的办公室。如果我们需要继续这样做的话,我们将需要专门的空间来进行家庭教育。我们需要更大的餐具室来存放我们现在储存的“以防万一”的食物,我们还需要一个锻炼的地方。这意味着我们将寻求更多的混合概念的空间——部分开放的概念(做饭、吃饭和娱乐),部分封闭的概念(工作、上学、锻炼)。
One could argue that the homes don’t have to be bigger to accommodate this; instead, I would point out that in most houses, there is a gross misallocation of resources, with some rooms hardly used at all while everyone hangs out in the kitchen, getting in the way.
有人可能会说,房子不一定要更大才能适应这种情况;相反,我想指出的是,在大多数房子里,都存在着严重的资源分配不当,有些房间几乎根本不用,而每个人都呆在厨房里碍事。
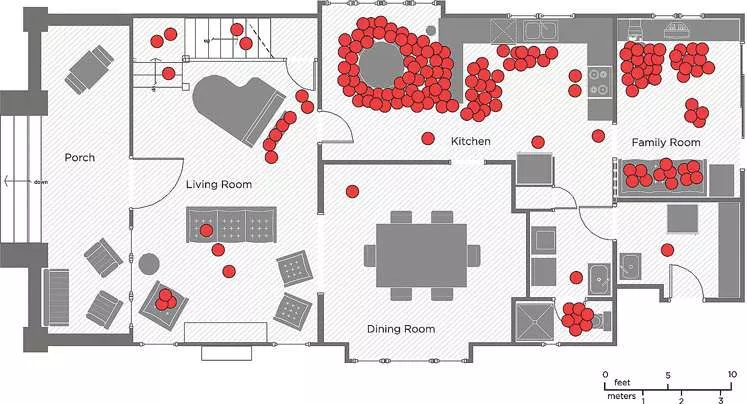
How one family from the study spends its afternoons: In the kitchen and in front of the TV. (Photo: J. Arnold)
Think back to that famous drawing from Life at Home in the Twenty-First Century, that showed everyone in the kitchen. Everybody thought that it proved that people want to hang out in the kitchen and that we should get rid of useless dining rooms and living rooms. In fact, the study showed that people were using the kitchen for almost everything except cooking; “kitchen tabletops and even formal dining room tables in some homes are left fully laden with piles of bills, bulky toys, and the ephemera of daily living.” It’s all about misallocation. (More on this drawing here.)
回想一下那幅著名的画,描绘的是21世纪的家庭生活,画中每个人都在厨房里。每个人都认为这证明了人们想要呆在厨房,我们应该摆脱无用的餐厅和客厅。事实上,这项研究表明,人们几乎可以用厨房做所有的事情,除了做饭;一些家庭的厨房桌面,甚至正式的餐桌上,都堆满了成堆的账单、笨重的玩具和日常生活的琐事。“这都是分配不当造成的。(更多内容请看这幅图。)
Andrés Duany on Design After the Coronavirus
安德烈斯·杜安尼在冠状病毒后的设计
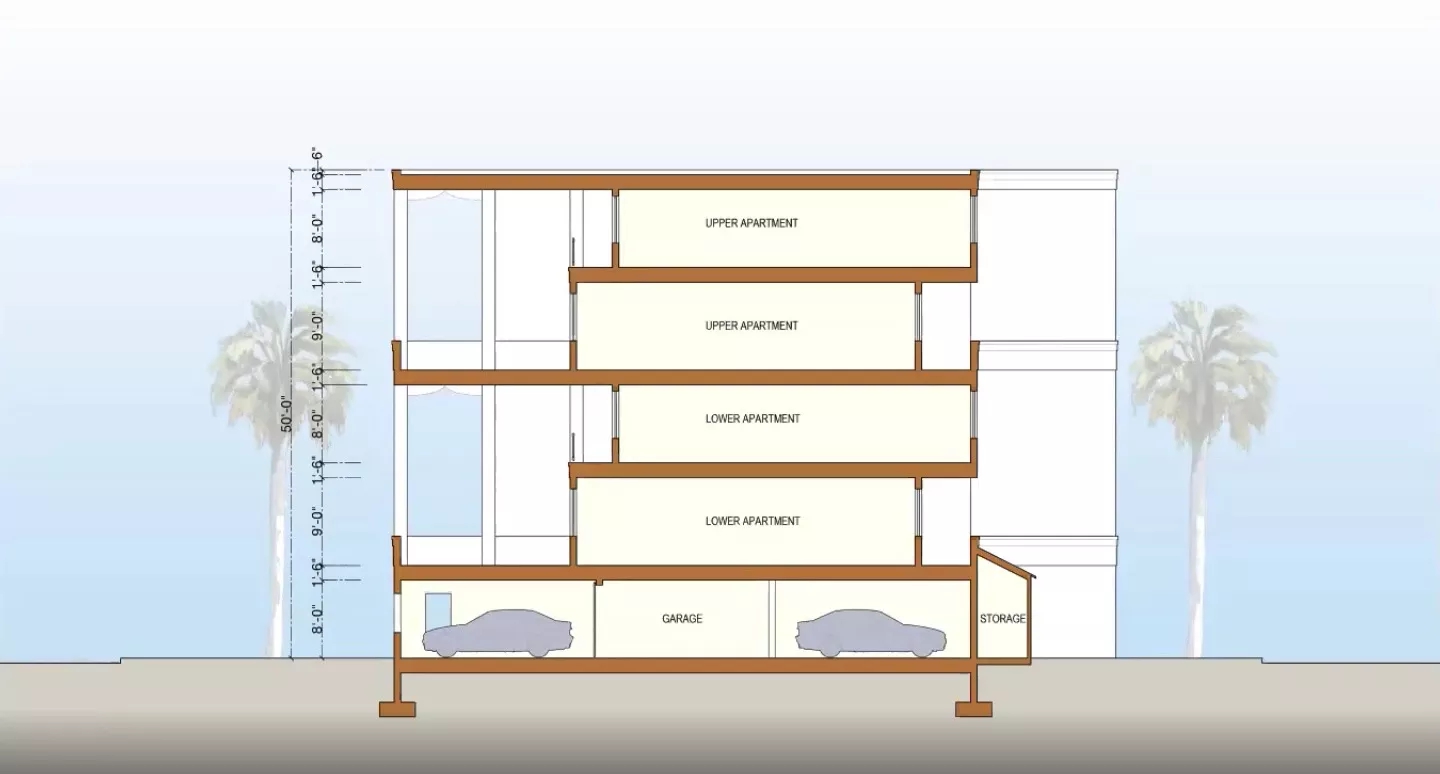
Section through single loaded corridor. DPZ Co-Design
Duany and partner Elizabeth Plater promote "Traditional Neighborhood Development," most famously at Seaside in Florida, "acclaimed for its traditional town plan, streetscapes and buildings." They were also founders of the Congress for the New Urbanism (CNU). He spoke recently at the CNU28 conference about a project he is working on in Florida, where he designed the buildings and the units with the coronavirus in mind.
杜安尼和她的合作伙伴伊莉莎白·普拉特提倡“传统社区发展”,其中最著名的是佛罗里达州的Seaside,“因其传统的城镇规划、街景和建筑而备受赞誉。”他们也是新城市主义大会(CNU)的创始人。他最近在CNU28会议上谈到了他正在佛罗里达进行的一个项目,他在那里设计的建筑和单元都考虑到了冠状病毒。
The Corridor is Single-Loaded and Outside
走廊是单负荷的,在外面
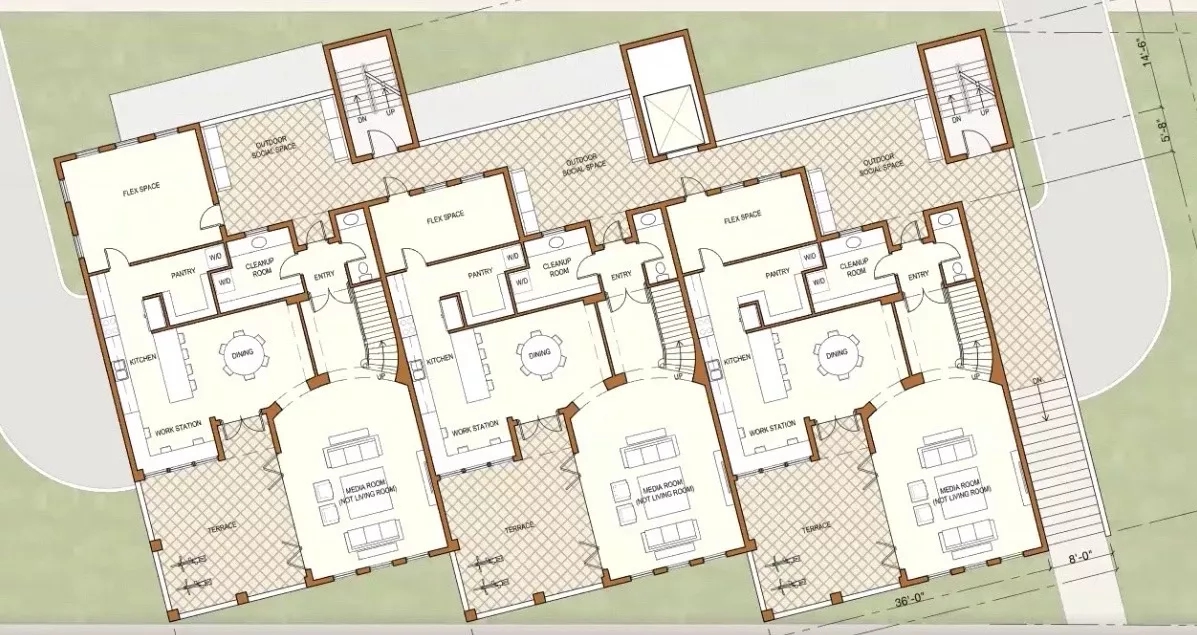
Lower living level. DPZ CO-design
This used to be common in Florida and temperate climates everywhere; it is cheap to build because there is no corridor ventilation, and all the units opening up onto the corridor have cross-ventilation and access to fresh air. It fell out of favor with developers because they can get greater densities by double-loading the corridor. However, in the post-pandemic era, the advantages of being outside may make it desirable again.
这在佛罗里达和温带地区很常见;它造价低廉,因为它没有走廊通风,而且所有通往走廊的单元都有交叉通风和新鲜空气。它不受开发商的青睐,因为他们可以通过使用加载走廊来获得更高的密度。然而,在大流行后的时代,外出的好处可能会使人们再次渴望外出。
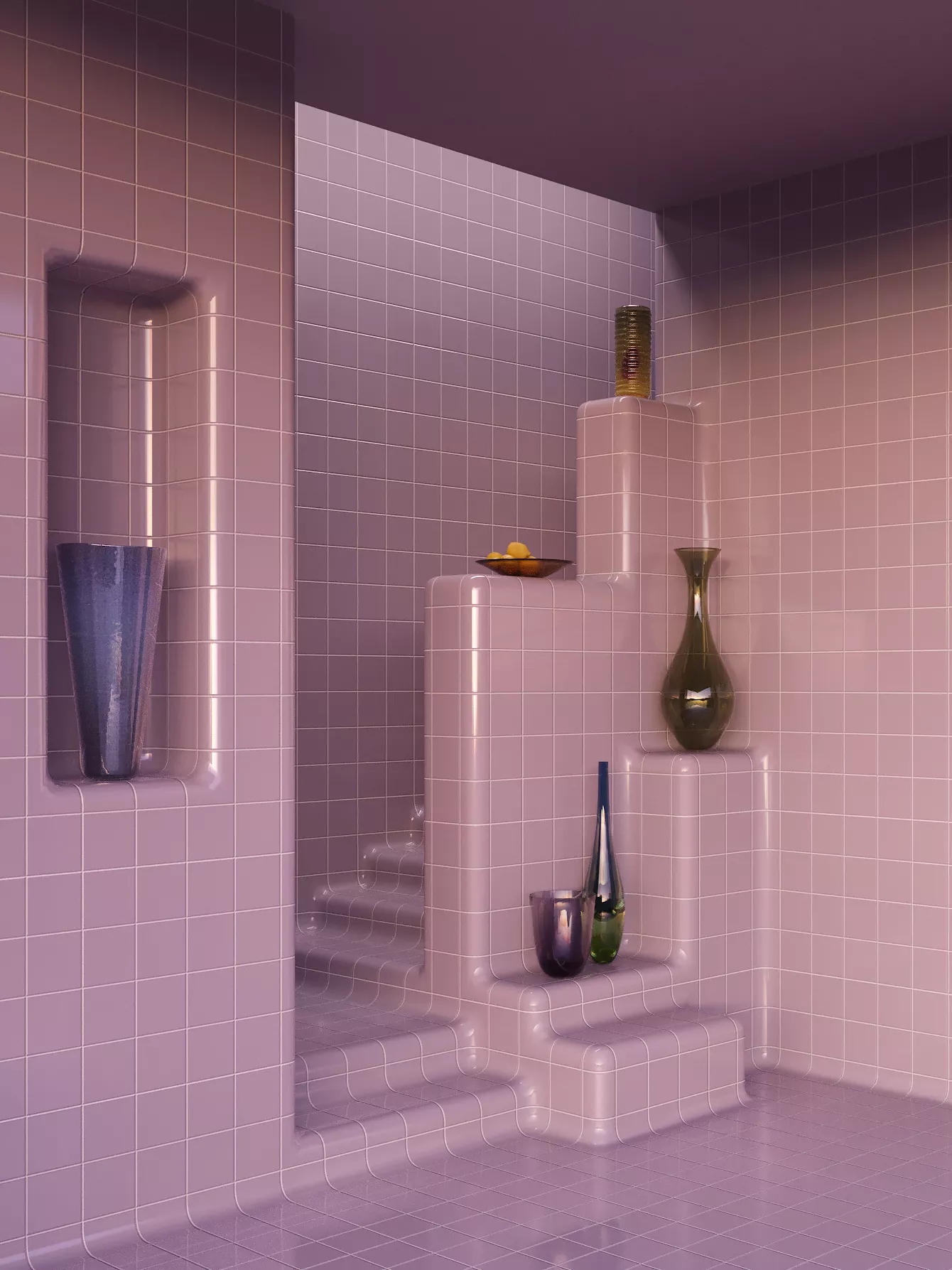
Tiled stair. Charlotte Taylor and Formundrauch
I suspect that we will all be spending more time in our homes, that they should be designed for all these different functions, that people need more privacy, and that we need alternatives to working on the kitchen counters, which should be used for cooking!
我怀疑我们会花更多的时间在家里,他们应该被设计成具有所有这些不同的功能,人们需要更多的隐私,我们需要其他替代地区来工作,而不是在厨房的柜台上,它应该被用来做饭!







